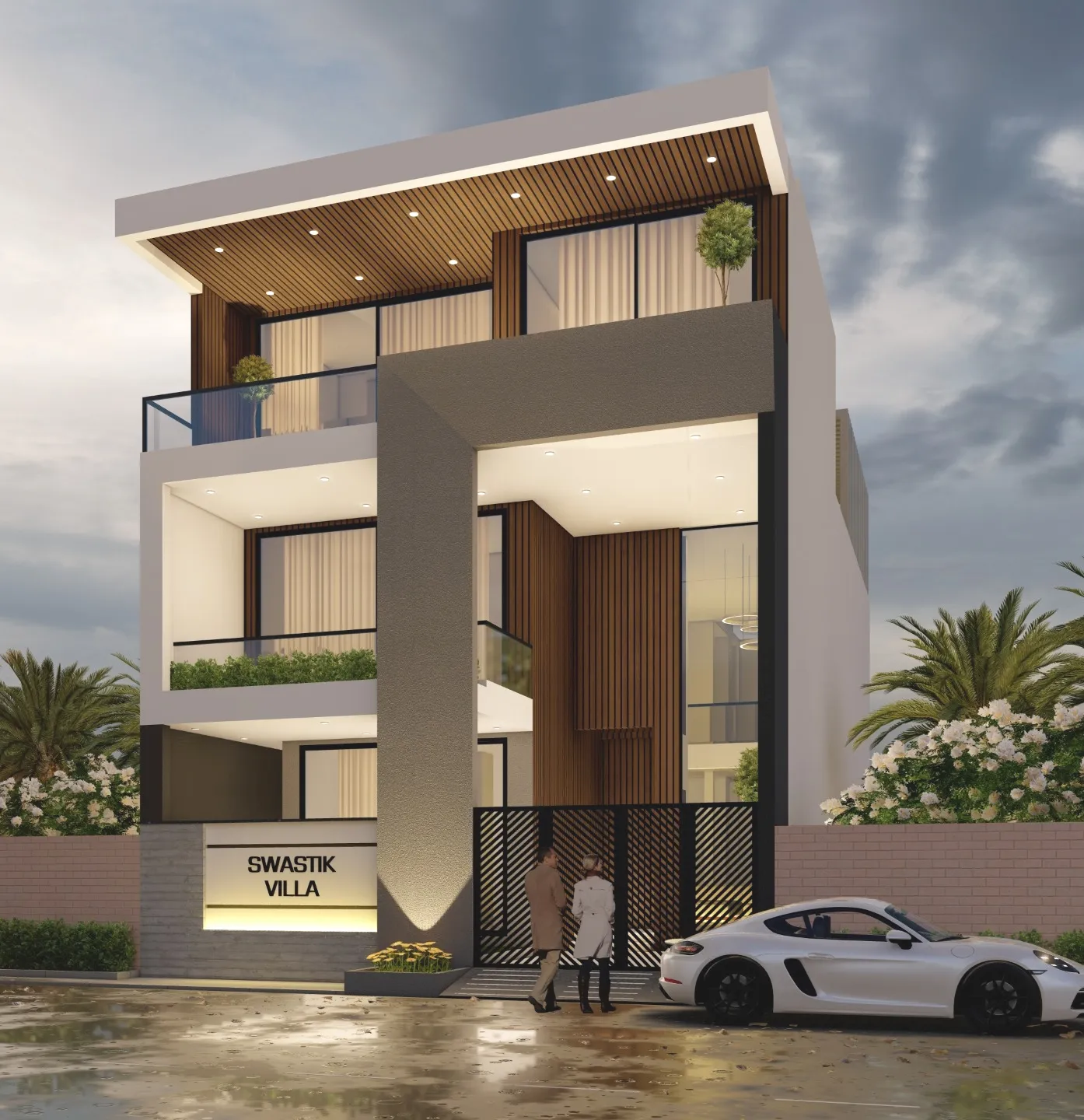
SWASTIK VILLA…
2nd FLOOR:
Master bedroom along with a big landscape terrace garden and a mini home theatre.
1st FLOOR:
Two bedrooms along with good sit out spaces.
GROUND FLOOR:
Double height entrance along with double height living space planned in a very spacious manner.
- PROJECT DETAILS :
- PLOT AREA: 1800 SQ.FT. (G+2)
- BUILT-UP: 4950 SQ.FT.
- LOCATION: SAPPHIRE GREENS, RAIPUR.












